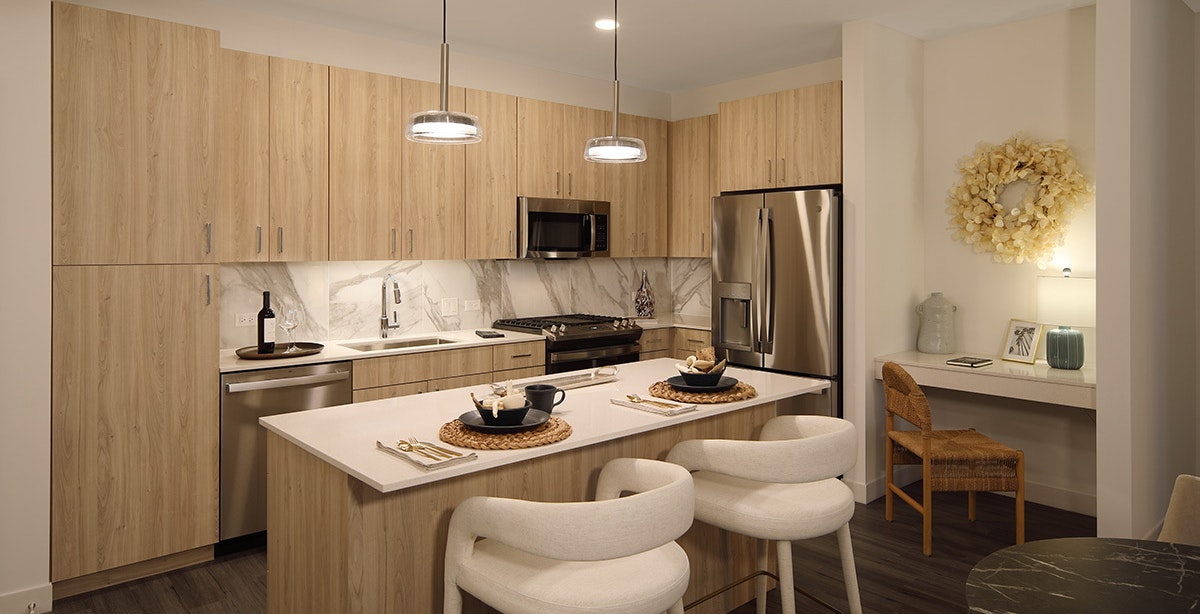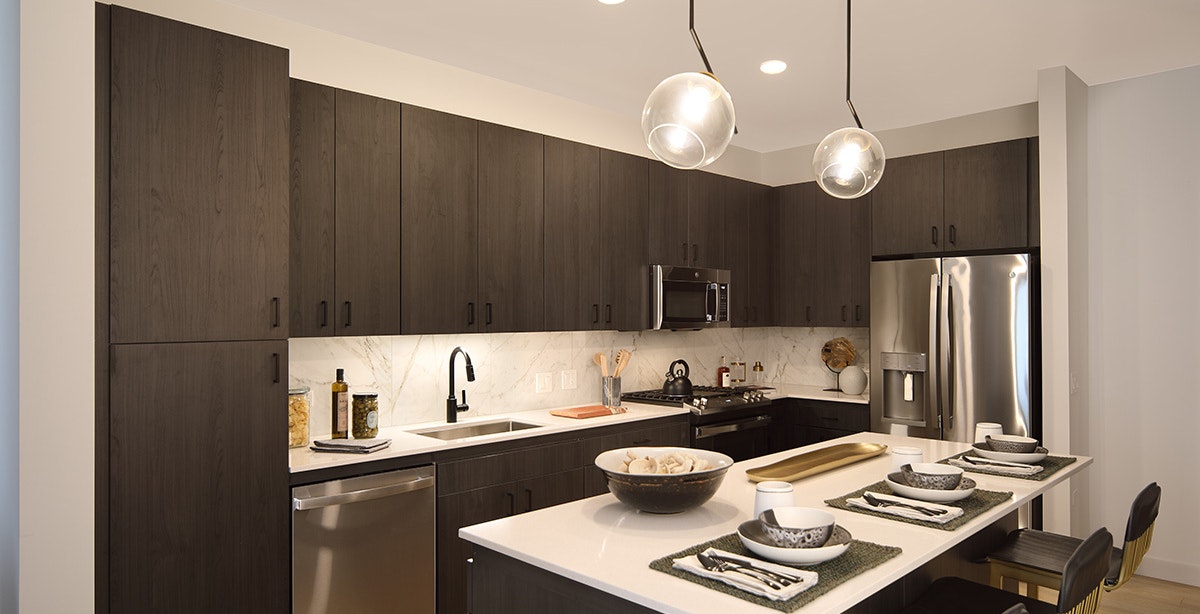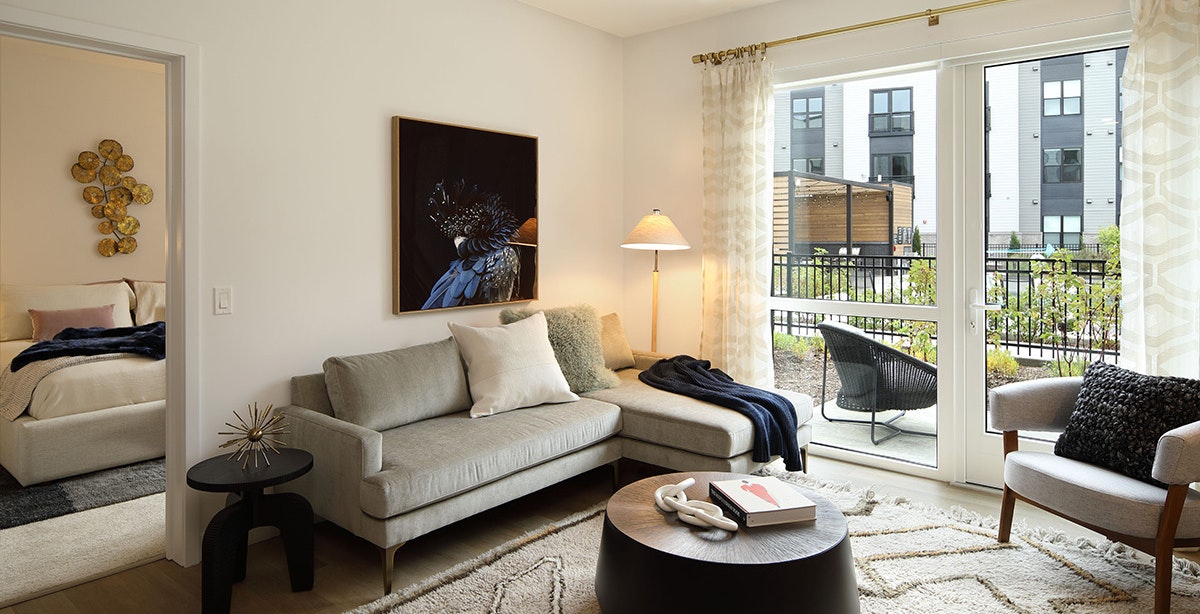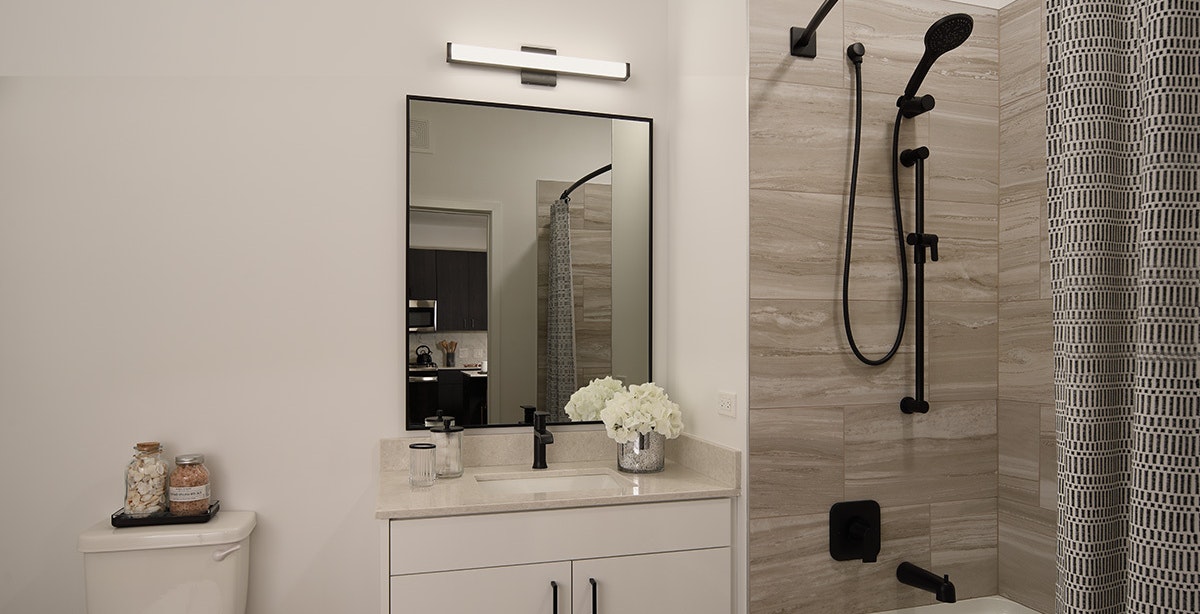
Your New Home Awaits
Choose a space that reflects your unique lifestyle. From savvy studios to spacious three-bedroom apartments, one look at our floorplans and it's easy to see how The Domaine at Hawthorn Row’s living spaces were thoughtfully designed with comfort and convenience in mind. Each residence features expansive 9-foot ceilings with floor to ceiling windows offering panoramic views and are stylishly appointed with the kind of premium materials and finishes you won’t find anywhere else. Intelligent design details are seamlessly integrated throughout, from keyless entry, wide-plank flooring, and cabinet-finished appliances to walk-in closets and discreet in-home laundry. Select residences feature private balconies or patios. With a variety of floorplans to choose from, we’re certain there’s one that’s just right for you.
Flawless Features
Impeccable interiors and thoughtful designs which meet your needs and elevate the experience of coming home.
- Studio – 3 Bedroom Apartment Homes
- 600 – 1,330 SF
- 9-foot Ceilings
- Washer and Dryer in Every Home
- Quartz Countertops in Kitchens and Bathrooms
- Porcelain Tile Backsplash
- Stainless Steel Appliances
- Soft Close Cabinetry
- Vinyl Plank Flooring in Kitchen and Common Spaces
- Custom Closet Shelving
- Built-in Desk Nooks in Select Apartments
- Balconies, Patios, or Terraces in Select Apartments
FIND THE FLOORPLAN FOR YOU
Our mix of floorplans has something for everyone. From well-suited studios, to spacious three-bedrooms our apartment homes are designed to deliver on all the needs of a modern renter.
View Floorplans




